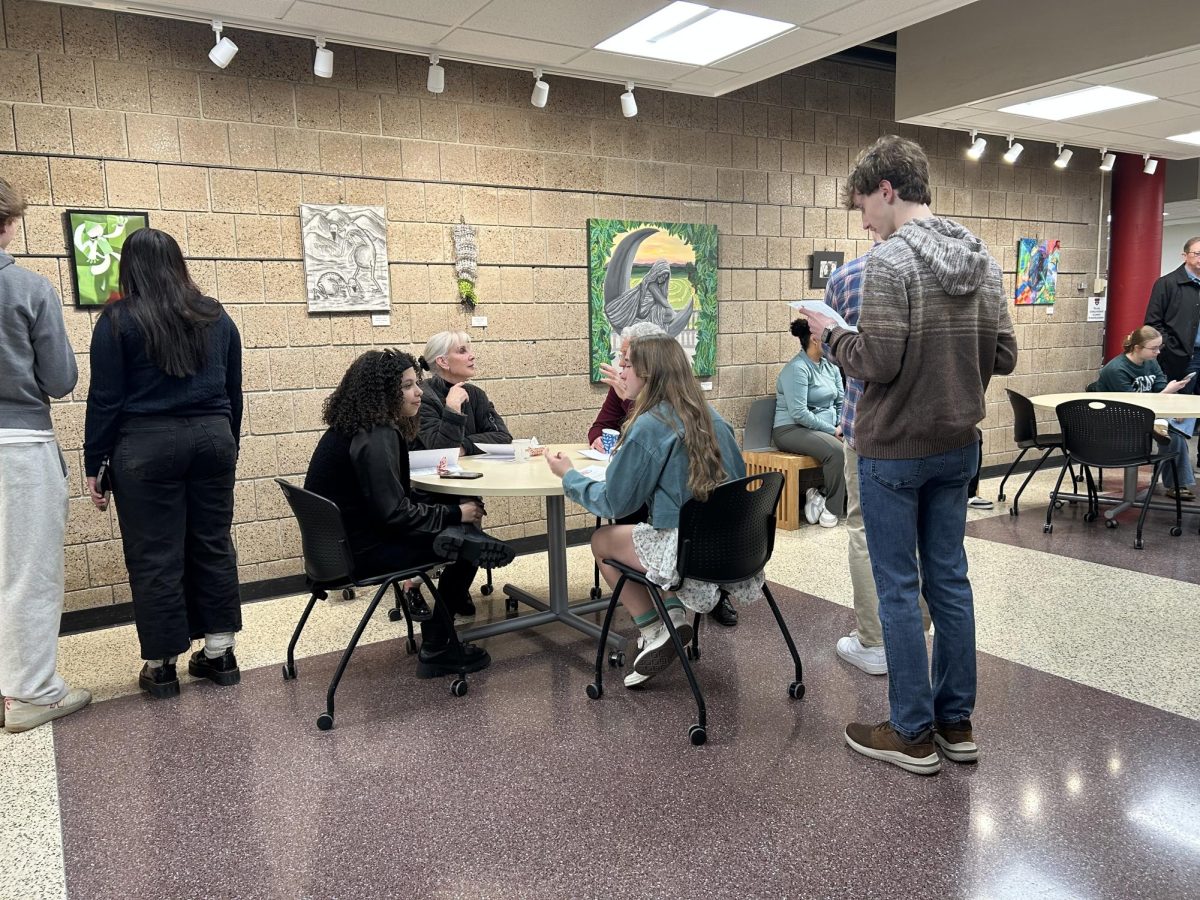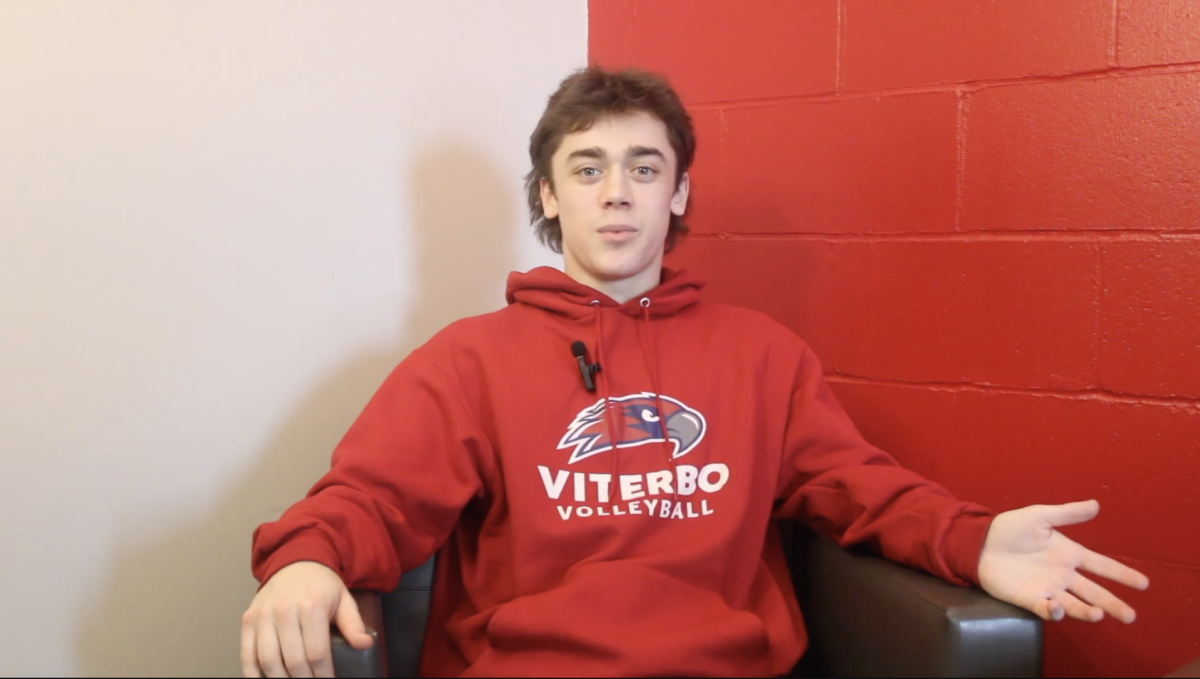BSM renovates old courtyard to create new learning spaces
September 18, 2018
BSM is constructing new science labs in the basement as well as a new multi-use space off the theater hallway; this construction will be happening from summer 2018 until winter of 2019. These changes and improvements are being put in place in order to add to the BSM curriculum and the student learning experience.
Just this year, BSM has added three new AP science courses: AP Chemistry, AP Physics I, and AP Seminar: Biomedical Science. And now, a big section of the west side of the school is undergoing construction in order to support the improvements of the science curriculum; the goal is to make science more available for the BSM student body. “We’re creating a few different spaces: one we’re creating three new science labs from a storage space that was in the lower-level of the school. Our science labs haven’t been touched in quite some time as you can tell, and the needs particularly as it relates to some of the curriculum changes in science are more intense, so we are going to create those spaces for students this year,” BSM President Dr. Adam Ehrmantraut said.
Two of the new science rooms will be labeled as chemistry labs and the third will be dedicated to biomedical science. However, the construction isn’t only centered around the science labs; BSM is working on creating a small tiered space that can be used for performances, lectures, speeches, meetings, and even as an area for students to use during their free time. “It will facilitate any sort of meeting for about 100 spectators…so it will have a bunch of different uses. In terms of its design, we are trying to draw as much natural light as we can down into the lower level…so it will be a quite of bit of glass on the top of the structure and then it will flow right down into the science labs,” Ehrmantraut said.
The science labs and performance space are being constructed and created in the space below and beside the theater hallway on the west side of the building. The science labs are reusing old storage space in the basement, and the performance space is replacing a small rock courtyard. “When it’s all said and done, it’s close to 10,000 additional square feet between all those spaces, which is really nice for our school,” Ehrmantraut said.
A new type of area, known as a lab prep area, will be included in the new lab space in order to ensure safety for students and organization for teachers. “So typically if I’m preparing for a lab, you might be in class, and I might be in the back of the room putzing around. So now we’re going to have a space down below where all the chemicals are going to be stored, all the flammables, all the acids, all those things are going to be in one place that’s safe and away from students, which is where it’s supposed to be. Then we won’t be disturbing each other’s classes while we’re preparing our labs,” science teacher Mr. Mark Peterson said.
Along with having a new prep area, the new science rooms will have more of a modern layout and style; the goal of the lab space is to have an integrated and efficient use of space. “Science is taught differently now than it was when we had a separate lecture space and a separate lab space. It’s better to have room that’s more flexible,” Peterson, who is teaching the AP Seminar class, said.
These improvements are connected to BSM’s last strategic plan, which is a plan that highlights what the school should look like in the next five to ten years. “The last plan called for significant upgrades to support science. Whenever we take big steps to improve our facility, it’s generally directly connected to fundraising. So this project is the result of successful fundraising to fund the entire construction. So what we want to do is fully fund projects and get students in as quickly as possible,” Ehrmantraut said.
The construction doesn’t only promote student learning in sciences, but also promotes collaboration within the science department, as hopefully it will give them more resources and more of a centralized space in the west side of the building. It is planned to be finished by second semester. “We’re just excited about it. As a department, we’ve thought and planned and dreamed about this kind of space, so it’s going to be exciting to cut the ribbon for the grand opening,” Peterson said.


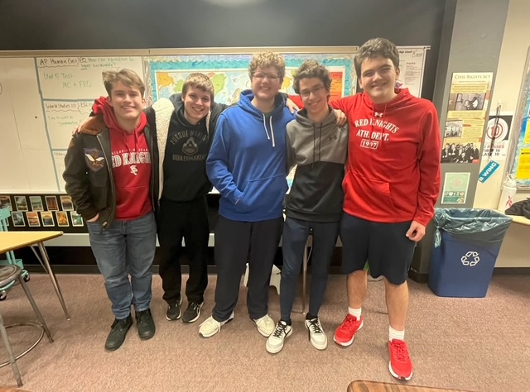

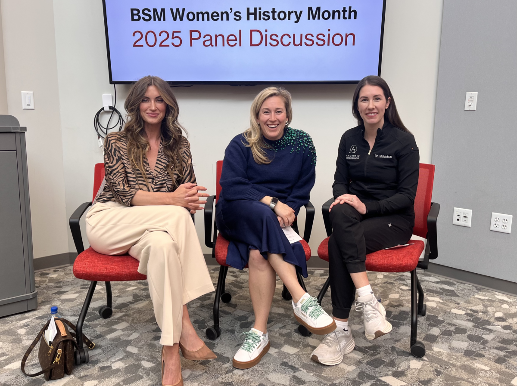
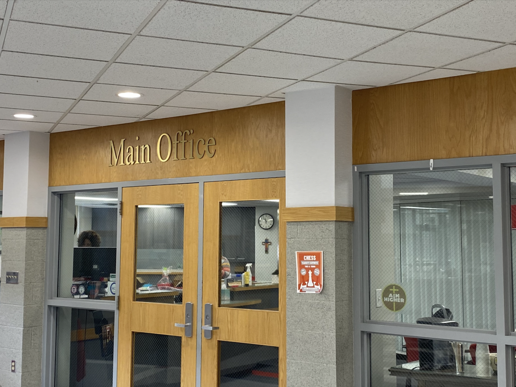
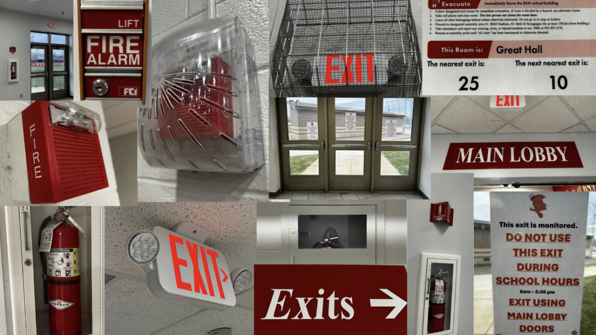

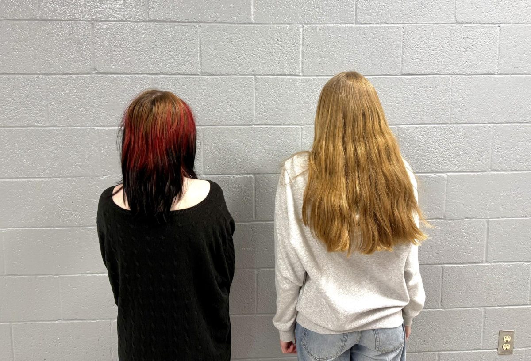

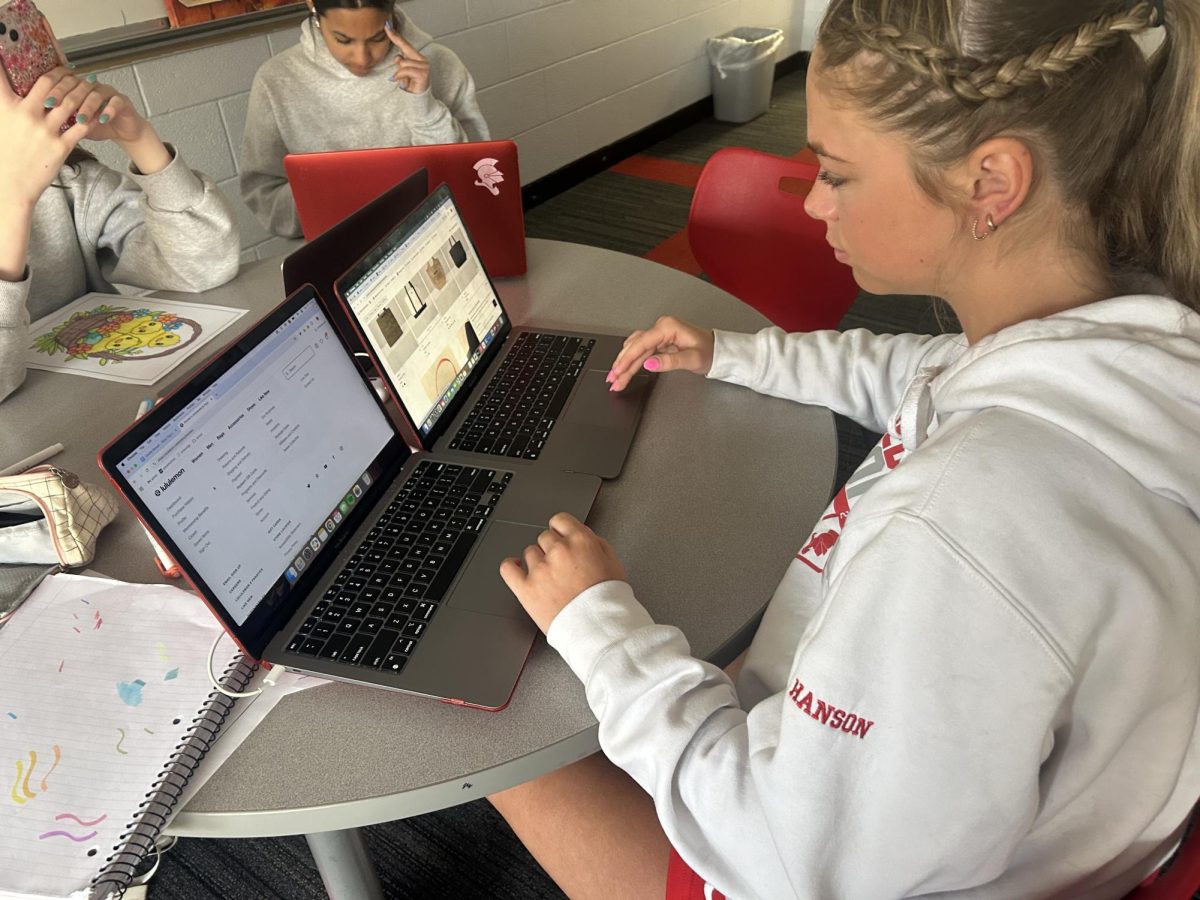

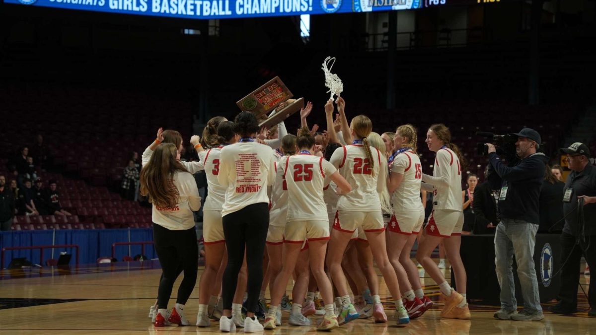

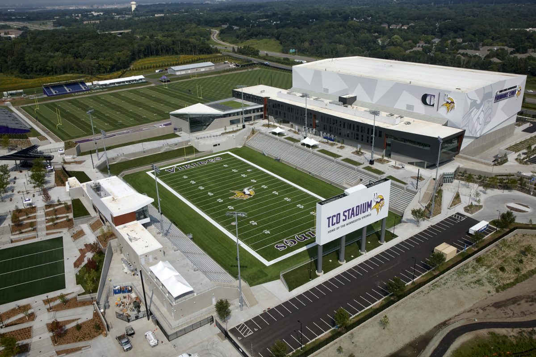


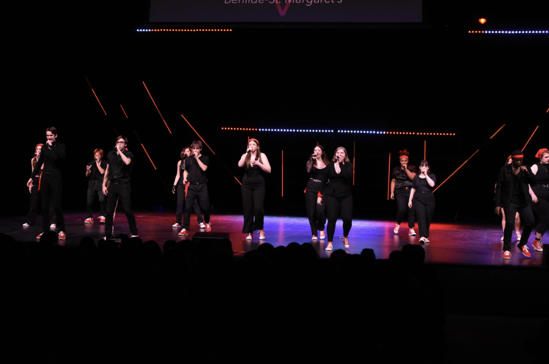

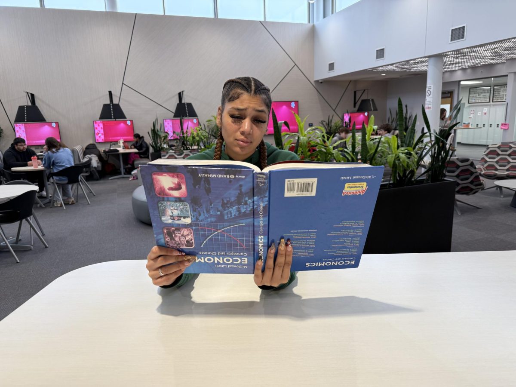
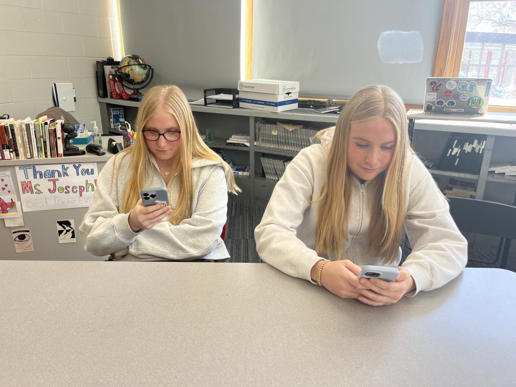
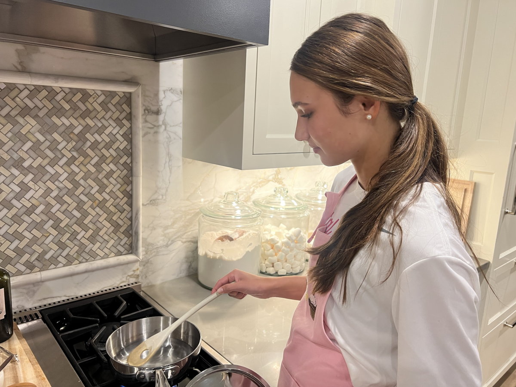
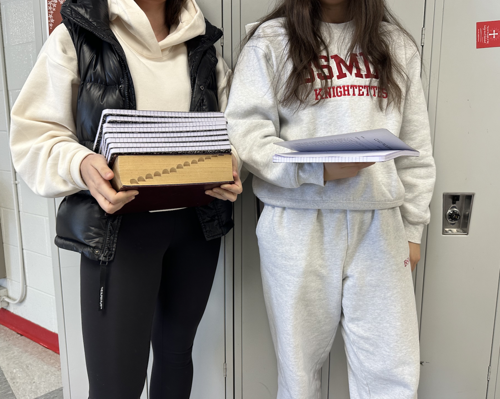
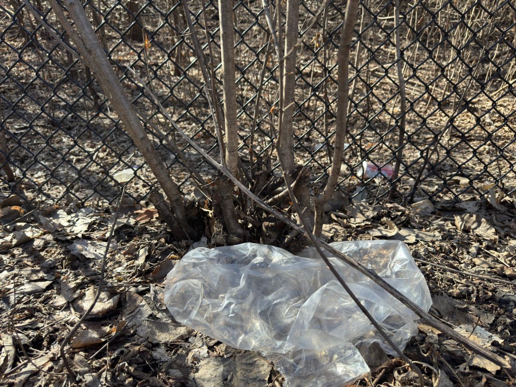
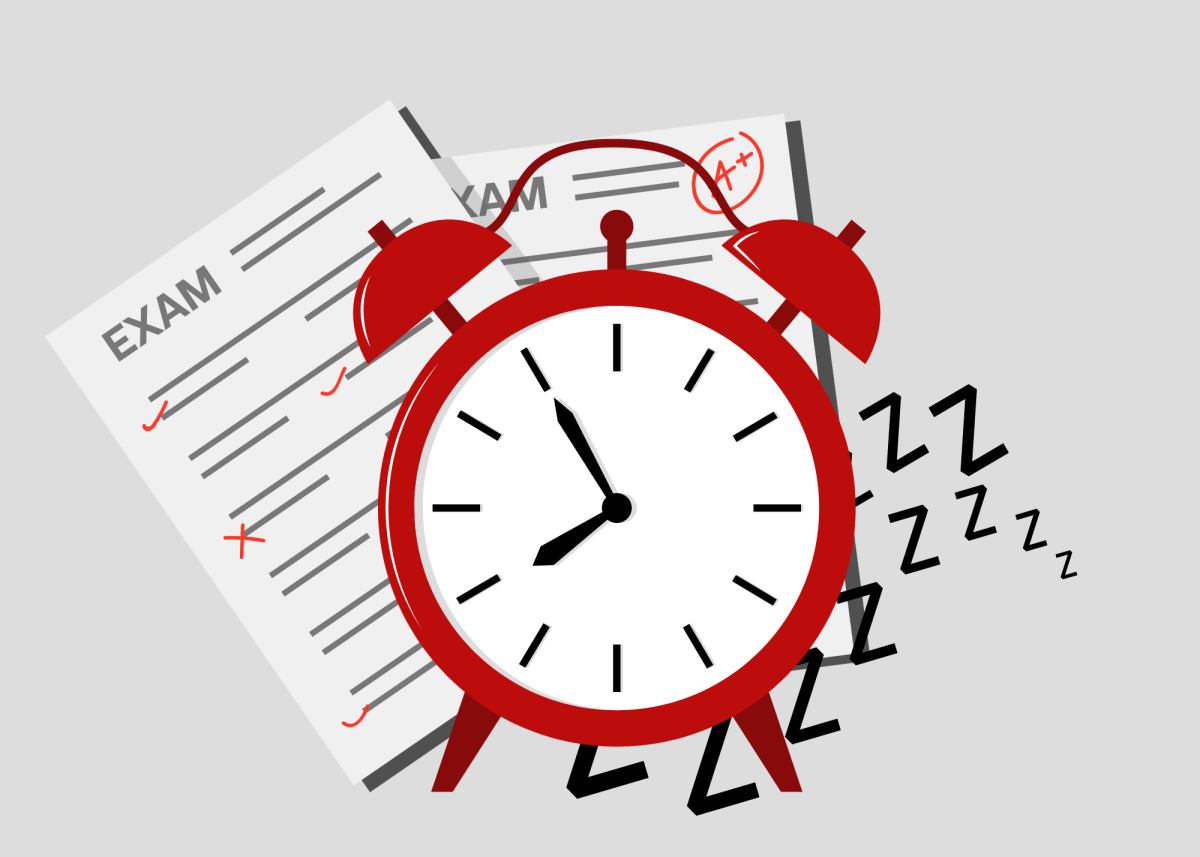
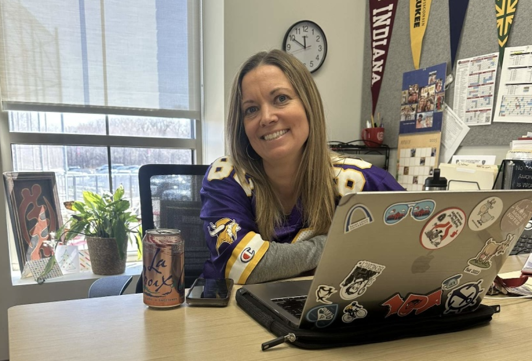

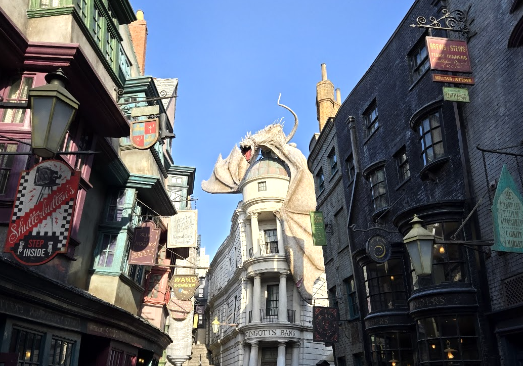
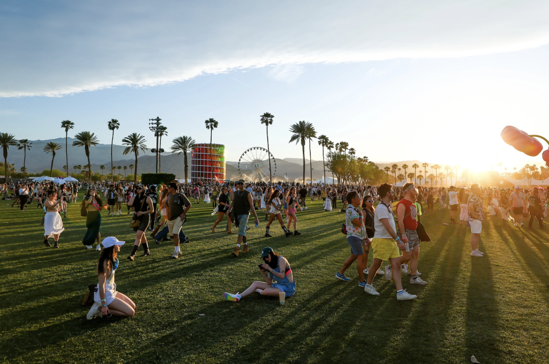





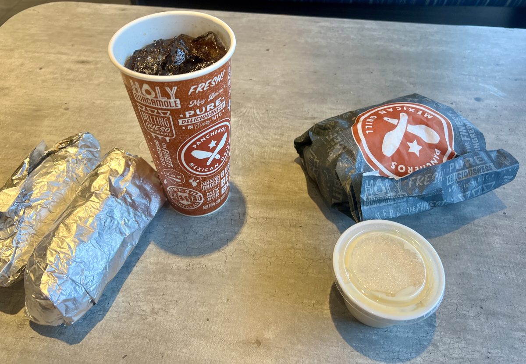
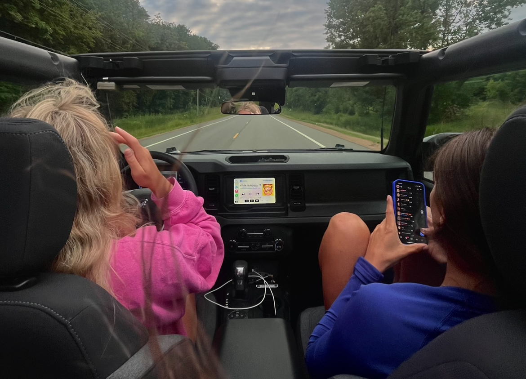
![Teacher Lore: Mr. Hillman [Podcast]](https://bsmknighterrant.org/wp-content/uploads/2025/03/teacherlorelogo-1200x685.png)
