The Cube offers a new collaborative learning space for students
The Cube is almost ready for students.
On December 14, The Cube will be officially open to the students of Benilde-St. Margarets. The Cube is a new dynamic learning space going through its final stage of construction. The space near the junior high it is currently occupying was once a rock garden in the center of the building.
The building is well-prepared for a conventional learning environment; however, the administration hopes this will be a space for more dynamic learning. “It’s designed to promote collaborative pursuits, primarily. When you look at our building, and how we’re teaching, and how people are learning, we’re pretty well set up from a conventional classroom perspective, right?” BSM President Dr. Ehrmantraut said.
The need for the construction of The Cube came from a lack of any spaces devoted to teamwork at BSM, “When you look across the building we don’t have any sort of spaces devoted to teaming and collaboration. Now some classrooms are better situated for that than others, but we don’t have a space that’s designed for that and that’s the intent here, to really promote the ideas of teaming,” Ehrmantraut said.
The school wants to promote collaboration among students in the building, and The Cube will help students reach their potential in that regard by creating a space specifically designed to facilitate teamwork. The administration has envisioned many uses for The Cube, and hopes it can provide a more effective working environment for students. “Thinking about this space I see scenarios where you’ve got students from… a specific class working on a marketing project, but they’re in the cube versus sprawled out in the hallway. You might have people from the outside meeting with groups of students on the inside about X, Y, or Z using The Cube; you might have students from a range of Catholic schools engage in a conversation about Catholicism and theology in the adolescent world,” Ehrmantraut said.
The Cube will not need to be signed out for students to utilize it; anyone can walk in and work on what they need to. However, only a certain number of students can be there at a time, and there will always be adults present to ensure everyone remains on task. “Right now, it’s a place that does not need to be signed out; let’s say you’re sitting in your Knight Errant class, and you and three others have to go work on a specific story, or you’re editing the print edition or whatever, and you need a better space to do that with tables that are six feet long, [so] you’re off to The Cube,” Ehrmantraut said.
Going forward, the school has envisioned the space being expanded and becoming a central part of the building. “We knew we wanted it in a central part of the building. Our master plan looks at potentially creating one central area of the school that combines The Cube with a renovated cafeteria space, so you could open those both up and have this huge space in the center of the school. But that’s down the road, you know, that planning is down the road,” Ehrmantraut said.


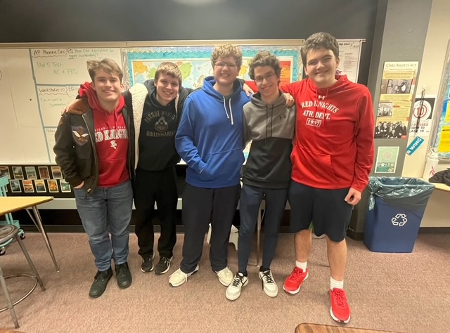
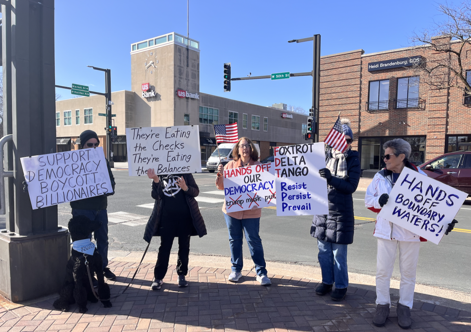
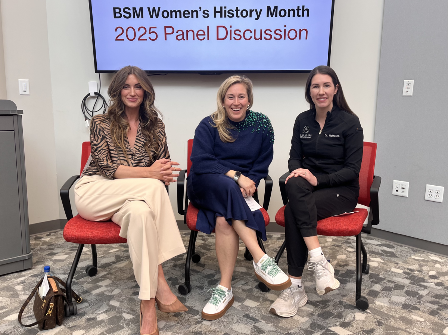
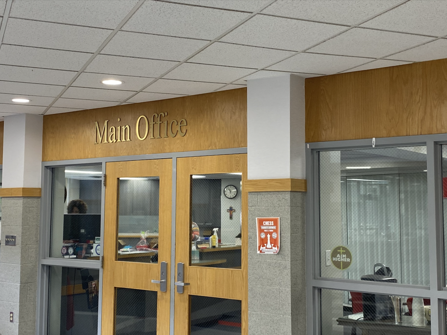
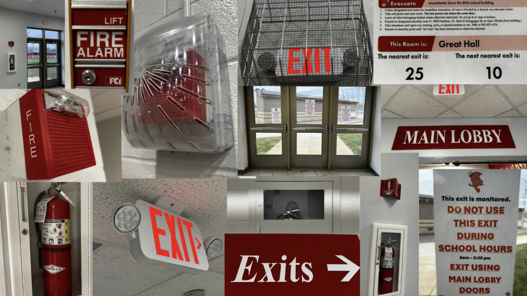
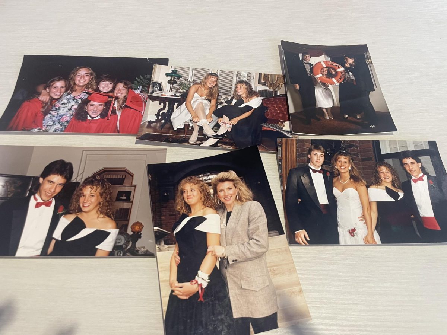
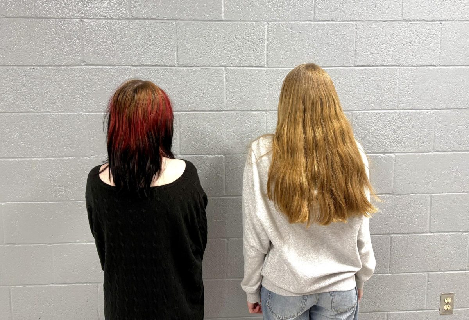
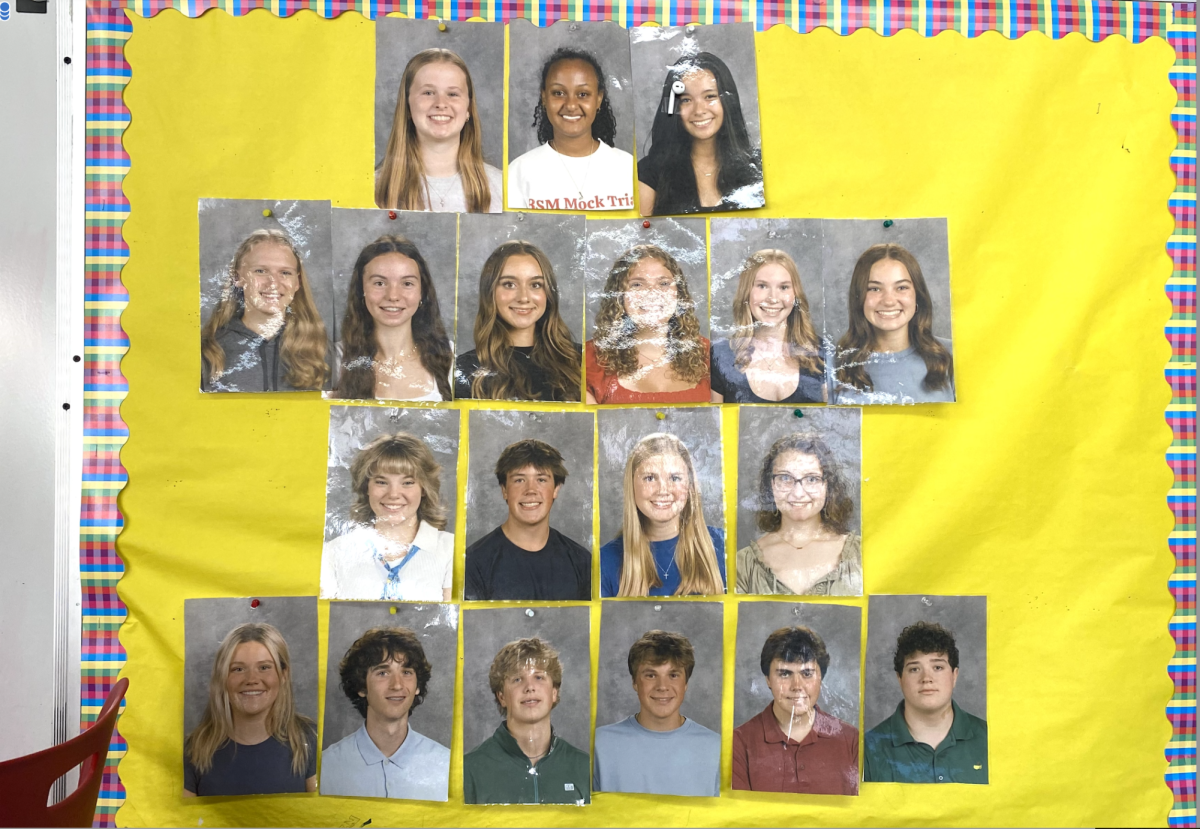
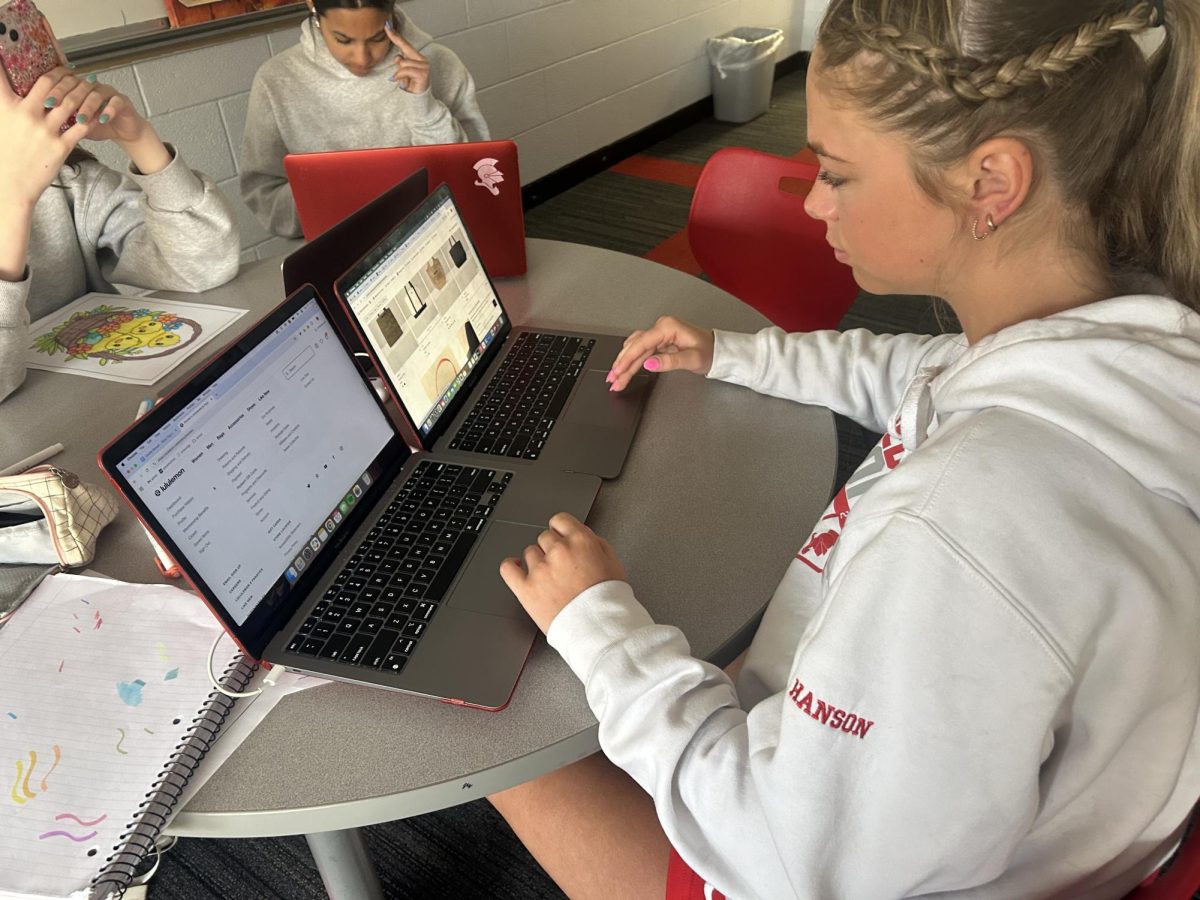

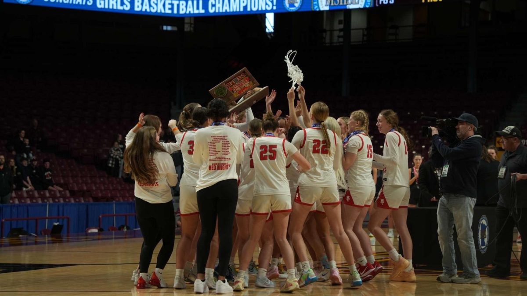

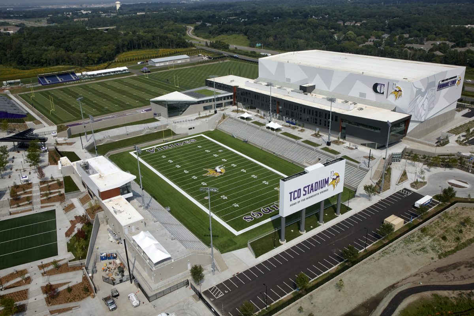


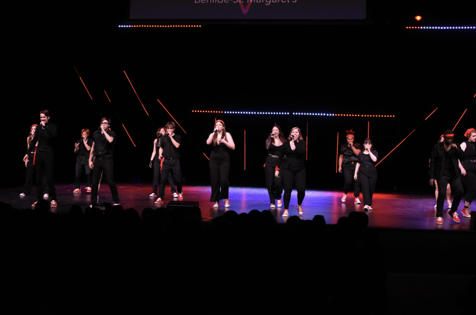
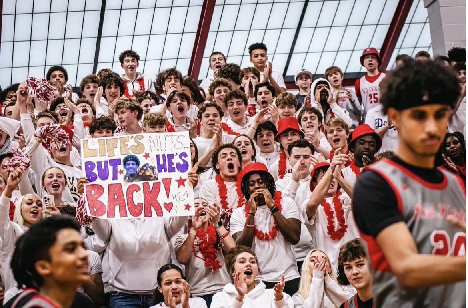
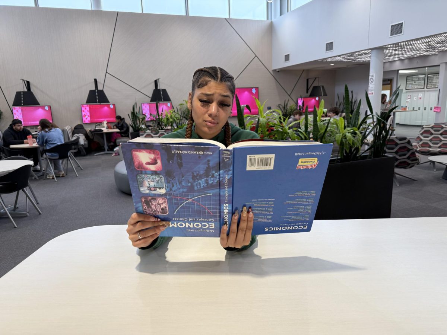
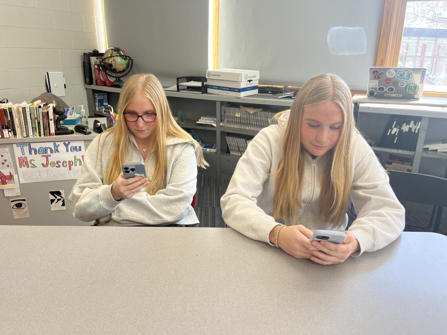
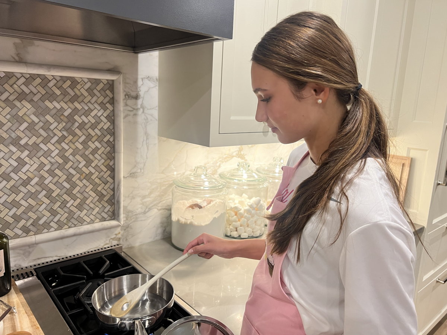
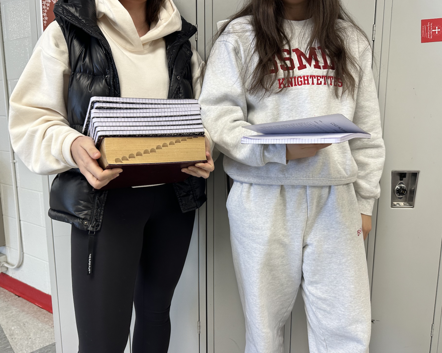
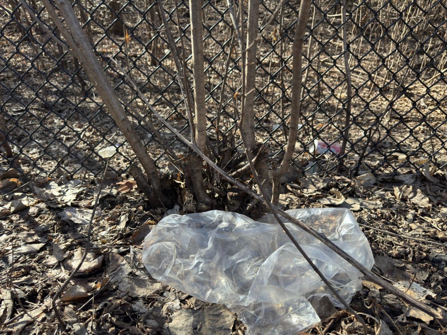

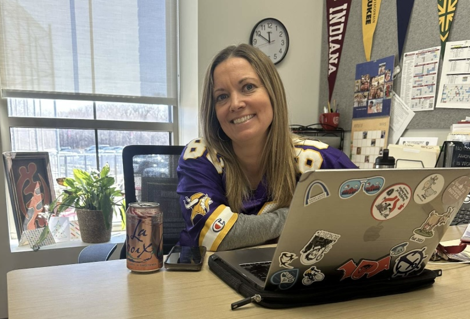

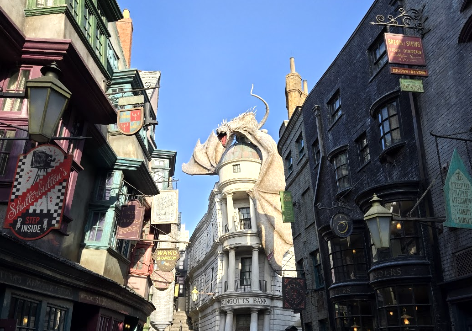
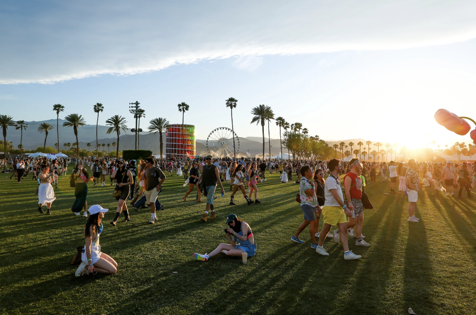
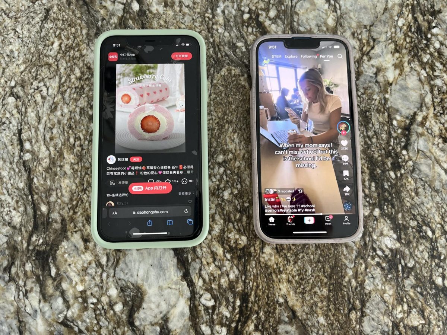


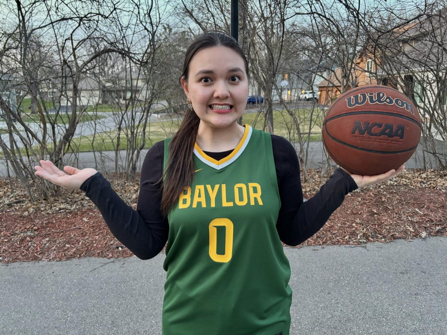

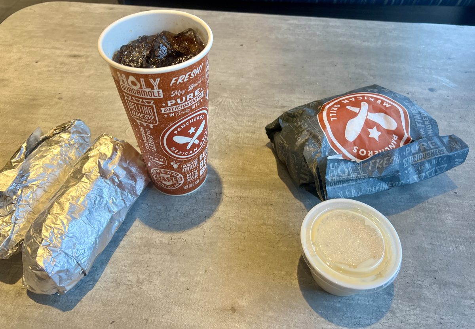
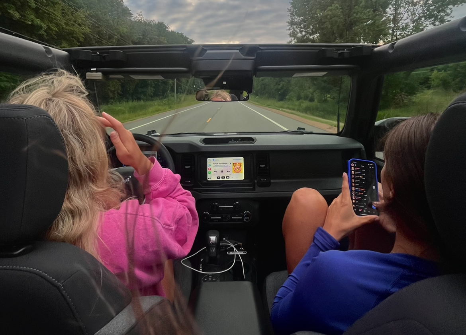
![Teacher Lore: Mr. Hillman [Podcast]](https://bsmknighterrant.org/wp-content/uploads/2025/03/teacherlorelogo-1200x685.png)
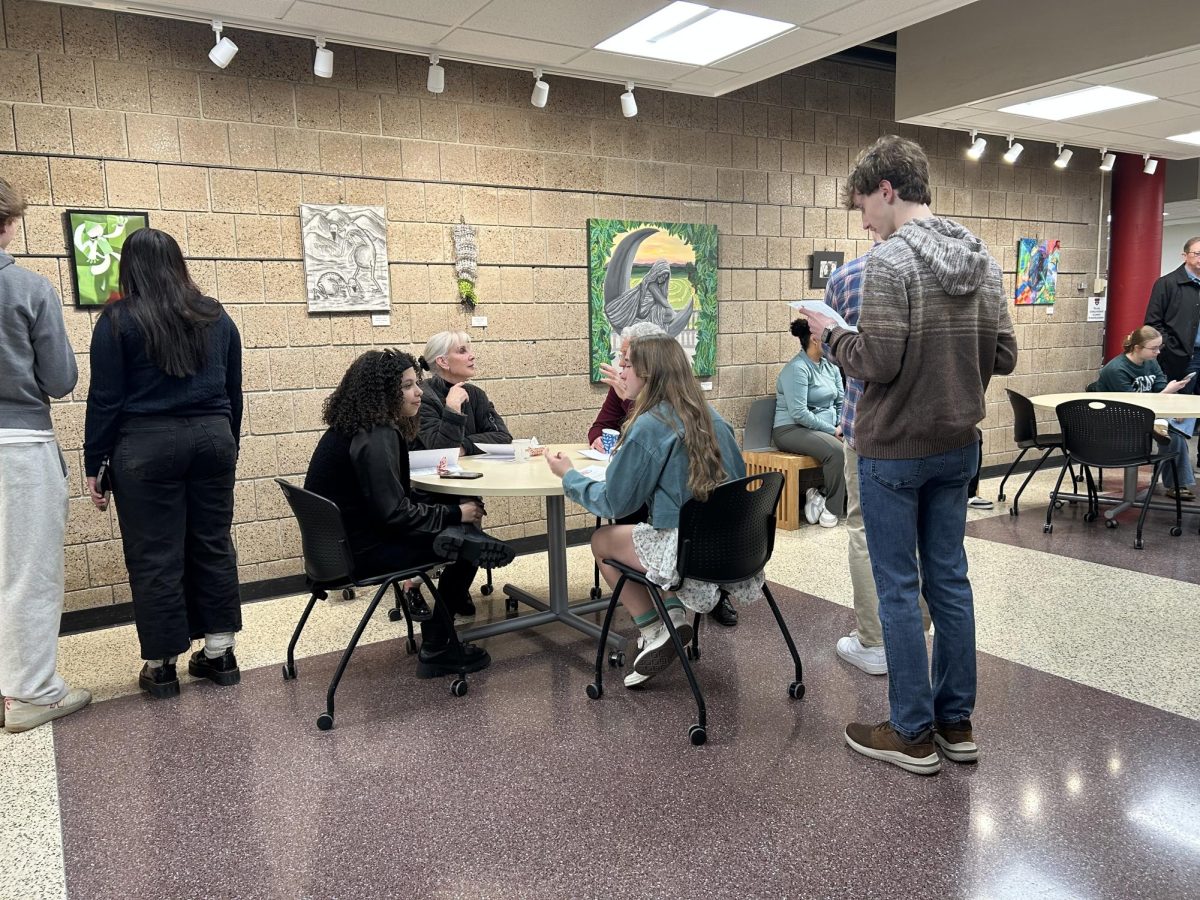
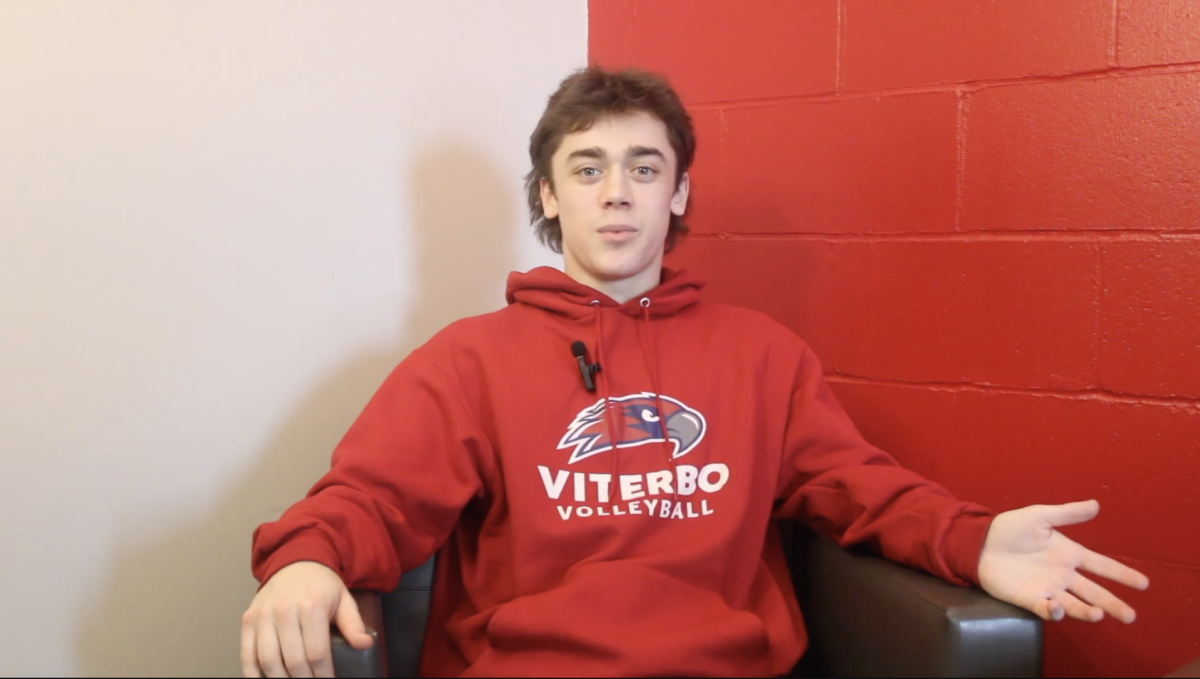



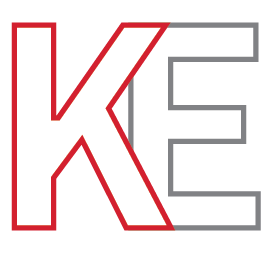
m hawkins • Dec 7, 2020 at 8:18 pm
Cube sounds interesting. I still cannot imagine where it actually is. I am imaging that it is on the east side of the passage way to the junior high. Where is/are the doors to enter? Sounds like a good excuse to visit the campus.
m hawkins